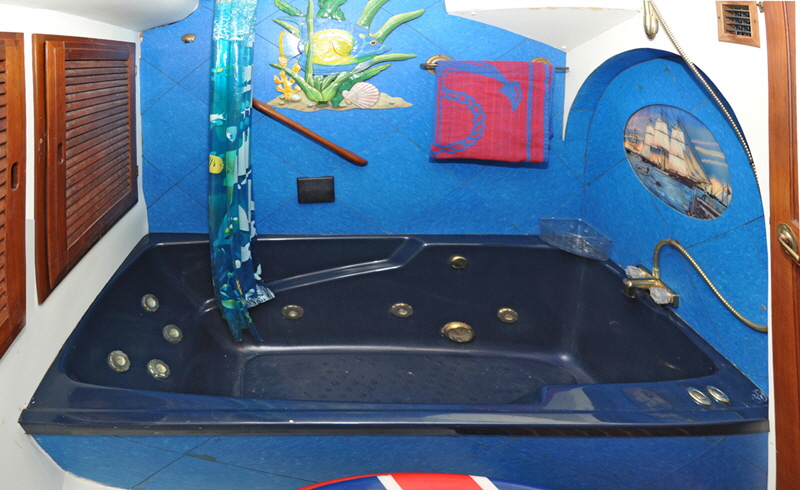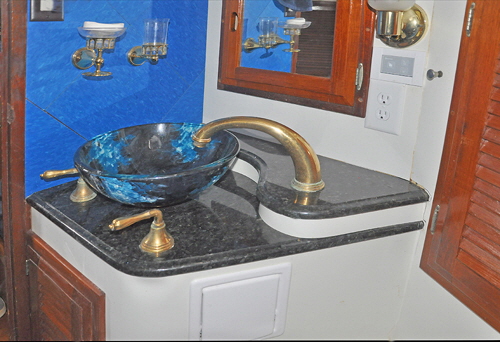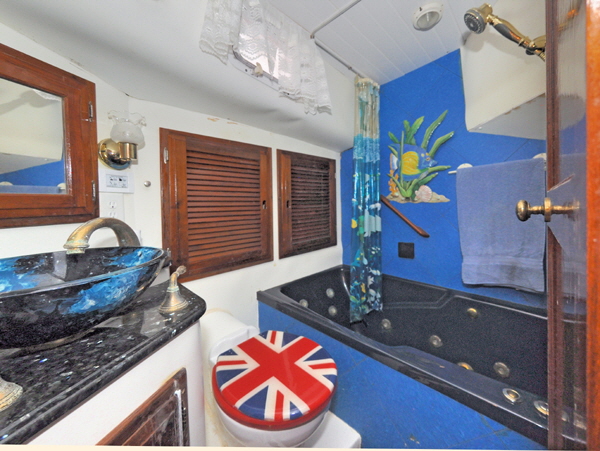The full size bath has ten adjustable jets and a pump, that along with a heater and pressure pump makes it into a real hot tub.
 |
Hot water to 104F comes from two immersion heaters and the engine enough to fill the bath.
A Raritan Elegance electric head is installed next to the bath and piped into the shore side freshwater supply by using non return valves that ensure it remains completely isolated from the boat's freshwater tanks. Freshwater flushing eliminates odor and keeps the bowl cleaner. When at sea the toilets can be switched to seawater flush to save water from the tanks.
 Direct discharge is illegal anywhere in American waters. Twin Raritan Purisan waste treatment systems injects chlorine into waste treatment tanks and neutralizes the waste to both heads. This is US coastguard approved in all internal waters.
Direct discharge is illegal anywhere in American waters. Twin Raritan Purisan waste treatment systems injects chlorine into waste treatment tanks and neutralizes the waste to both heads. This is US coastguard approved in all internal waters.
A vessel bowl sits on the marble counter top and permits a larger bowl to be fitted than one that is recessed. These are a beautiful blue and black color, along with taps with polished brass handles and spout.
Two 120-volt sconce lights and two 12-volt ceiling lights. an oval painted glass picture of a square rigger is inserted into the alcove, with a light behind it. The whole room is clad with clean white plastic sheet and caulked, making it waterproof.
This owner’s bathroom is a beautiful room reminiscent of some elegant Victorian yacht.
