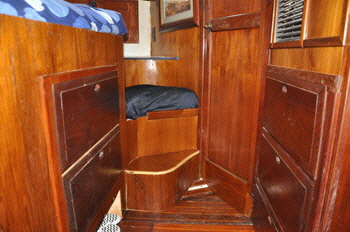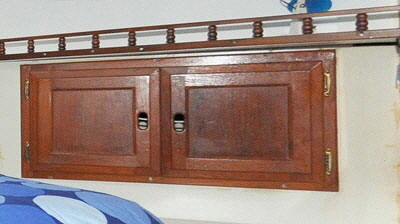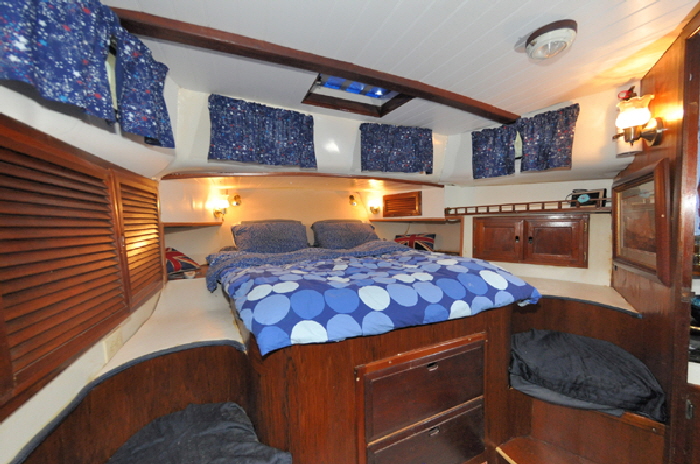Britannia has a large roomy aft cabin and en-suite bathroom, both entered through a walkway down the side of the galley on the starboard side. The bed measures six feet wide at the head, (king size), four feet wide at the foot and over six feet long.
 The bed has individual commercial air mattresses, as used in hospitals which unlike foam are non-absorptive; lightweight; easy to deflate and remove when necessary, and individually adjustable for firmness. They are five inches thick.
The bed has individual commercial air mattresses, as used in hospitals which unlike foam are non-absorptive; lightweight; easy to deflate and remove when necessary, and individually adjustable for firmness. They are five inches thick.
The mattresses can be inflated and deflated independently from a compressor with twin control buttons to adjust individual firmness. The compressor is 120-volts that works when on shore power and also at sea from the generator. It uses very little current because it is hardly ever adjusted. Curved seats on each side of the bed make access easy.
 The bedroom had a bank of five large drawers and two large hanging lockers
The bedroom had a bank of five large drawers and two large hanging lockers
 The bed has reading lights and sconce lights working on both 120 and 12-volts.
The bed has reading lights and sconce lights working on both 120 and 12-volts.
The port side has a locker with a cupboard door to house fifty feet of chain and rope for the stern anchor.
There are four opening portlights and large hatch. This cabin is now a "real stateroom" with space to move and dress, and somewhere to sit if you need a quiet spot.
