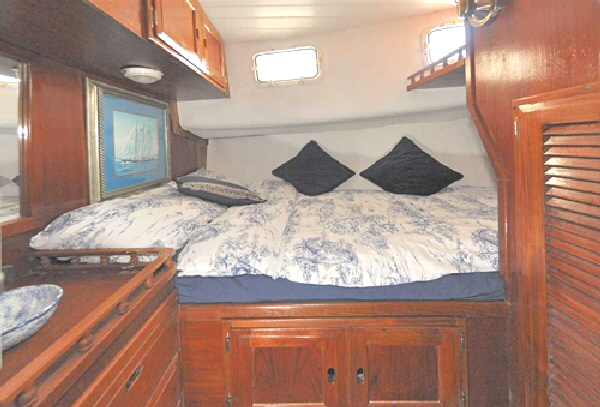Two dome lights give good 12 volt light and two 120-volt AC sconce lights on the walls are wired into the boats 120-volt circuit.All lights work through a twin rocker switch mounted near the door. The top rocker operated the sconces and the bottom the dome lights and this was done throuout all the cabins. Wall switches near the doors are much more practical than groping in the dark for the tiny overhead dome light switches. The lights can also be switched on and off from their respective lamp switches. 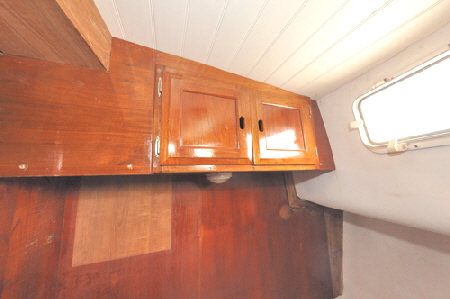 There is a twin 120-volt AC power
There is a twin 120-volt AC power 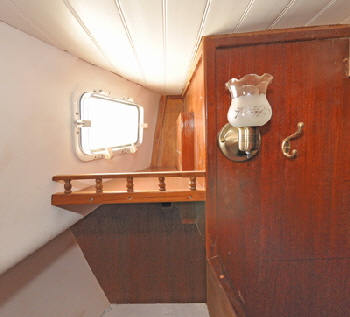 socket at the bed head.
socket at the bed head.
The ceilings are tongue and grooved plastic (PVC) boards used throughout all of the boat. An important benefit is the rot and mildew free lifetime guarantee, along with the ability to clean it with soap and water. The thickness also gives better thermal insulation through a hot deck than thin vinyl material.
This cabin has 6’ feet 8” inches 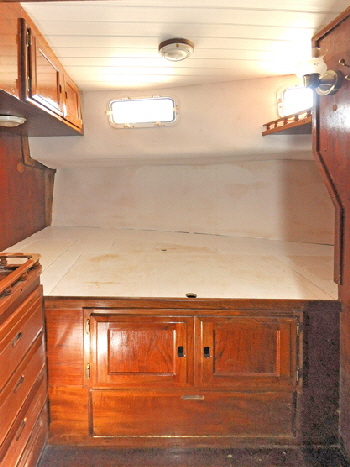 headroom. Two large lockers are above the bed head
headroom. Two large lockers are above the bed head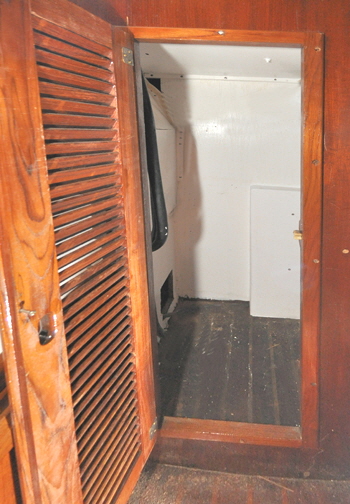 .
.
The cabin has a large hanging locker accessed from both the fo’c’sle and port cabins. A shelf was also fitted at the end of the bed faced with pin rail that is an ideal book storage shelf.
The bed measuring 54-inches wide at the head, (US double) and 27-inches at the foot and 81-inches long.
This cabin makes an excellent sea birth, being amidships and subject to very little fore and aft movement.
.
