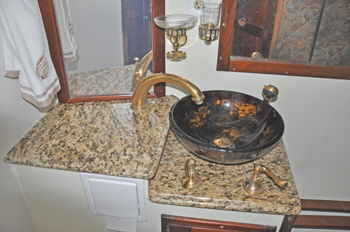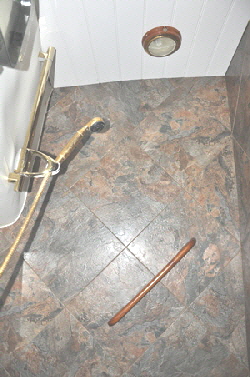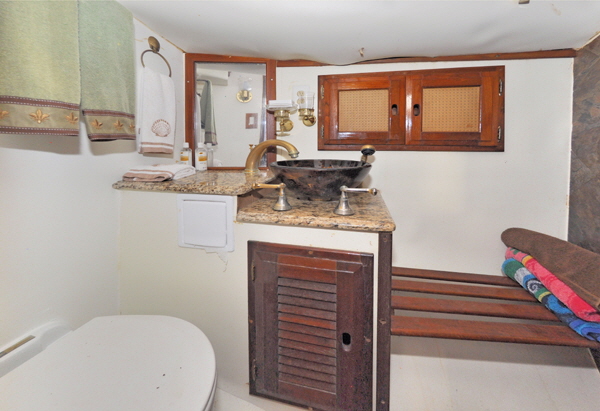
 This bathroom has a similar ‘Elegance’ electric toilet like in the aft bathroom and the same style faucet and taps. The boat has two completely independent heads, both with a US Coast Guard approved waste treatment systems.
This bathroom has a similar ‘Elegance’ electric toilet like in the aft bathroom and the same style faucet and taps. The boat has two completely independent heads, both with a US Coast Guard approved waste treatment systems.
The a shower head is on a flexible pull out cord, hooking to a polished wall mounting bracket.
Both showers drain into automatic discharge sumps that pump out through a vented loop through the hull side.
The sliding doors have mirrors, giving the room a much larger and brighter feel.
Two 120-volt wall sconce lights and 12-volt lights work from the same dual toggle switch. When in port we use the 120-volt supply and when at sea the 12-volt lamps.
The bathroom now looks more like an elegant yacht of a bygone era, yet it is modern and extremely functional.
